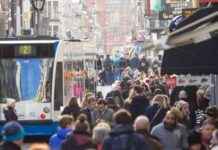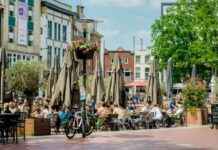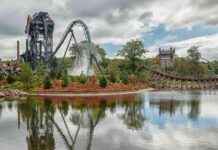The project to transform La Hoya’s surroundings, which was embraced by La Muralla, the Cerro de San Cristobal and the Alcazaba continues to move forward, with all deadlines met. Some works are affected by this work, which has led almost a third to authorise the project management to create a modified plan for these works. This was primarily to reinforce the walls.
This modification was approved by the Local Government Board yesterday. It responds, according to Carlos Sanchez, the deputy municipal spokesperson, to the “necessary actions derived from work that has been done since the beginning of the works: refitting, variations in measurements, changes made in the thickness of stone elements, demolition or restoration of Cortijo del cura, or the restoration or restoration of pools and water divider, elements which will be valued during the execution of this project>>.
According to Vicente Manuel Morales Garoffolo, the editor of this project, and Juan Antonio Sanchez Munoz (the project managers), “The topographical survey of an area at the start of the work, plan in the project” Once the area has been cleared and cleaned, it reveals a geometric reality in both plan and section. There are differences in relation to the base planimetry used to complete the project. This makes it necessary to re-fit it in this geometric reality>>
According to editors, this geometric re-fitting affects all project items. Walls, stairs, ramps; tree specimens, street furniture, lighting elements; paving surfaces; landscaping; earthworks, facility layouts; and in the network of water canals and their elements.
Because the solution to walls is dependent on the irrigation system for the garden area, it is necessary to modify some of the stones elements in the project. These include curbs and curbs, tiles that make pavements, curbs and channels, general dimensions and gargoyles of piers and dividers of their network of channels, and their walls.




















